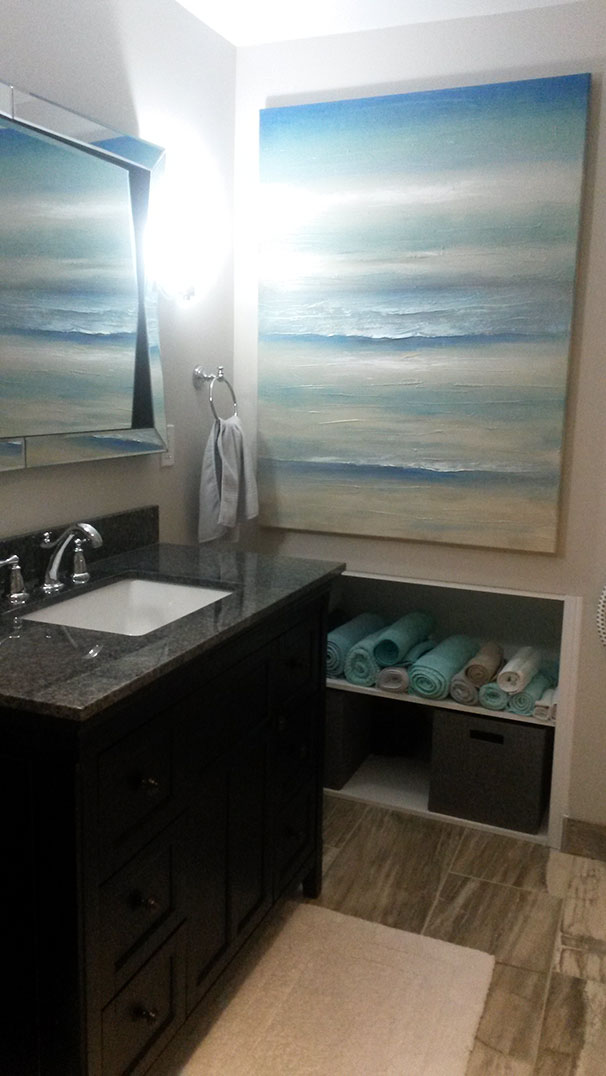Kathy & Chris were neighbours who lived in a house similar to mine but without a finished basement. After seeing my basement they contacted me to see if I could assist them in the design, finishing and decorating of their basement.
Faced with one large open room they had no idea where to begin. They wanted a bedroom, washroom with walk in shower, exercise room & sitting room with tv and fireplace.
There were of course challenges, the furnace was in the middle of the basement against a wall, there were two sump pumps on opposite ends of the basement to navigate around, plus the hydro panel had been placed by the roughed in plumbing. The plumbing itself was located quite a distance from the outside wall and proved to be our most difficult challenge . If we utilized the plumbing in it's existing location it would be impossible to have anything more than a small 2 piece powder room which would also leave them with a small narrow-basically useless closet beside the washroom to house the hydro panel.
We rec'd an estimate on relocating the plumbing which the homeowners decided on proceeding with and with that the job began !
The brightest part of the basement with three windows became the entertainment space, the other two windows housed a bedroom and the exercise room. I put a frosted glass door on the exercise room so that light from that room could filter through to the large hallway, which also allowed the exercise equipment to be hidden .
The furnace & water heater were hidden behind two large double doors which allowed for easy access when servicing either unit was necessary.
The electrical panel in the bathroom was built out to include shelving below for towels and a large lightweight canvas print was purchased to cover the panel which could be Easily removed when access was required.
The dry bar/coffee bar was something that Kathy had seen a friend do, once we got to the framing stage we found that we had the perfect spot for her wish. Complete with two bar fridges, a wine rack & a coffee dispenser!















